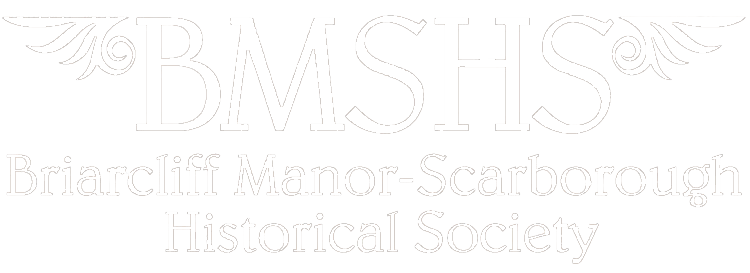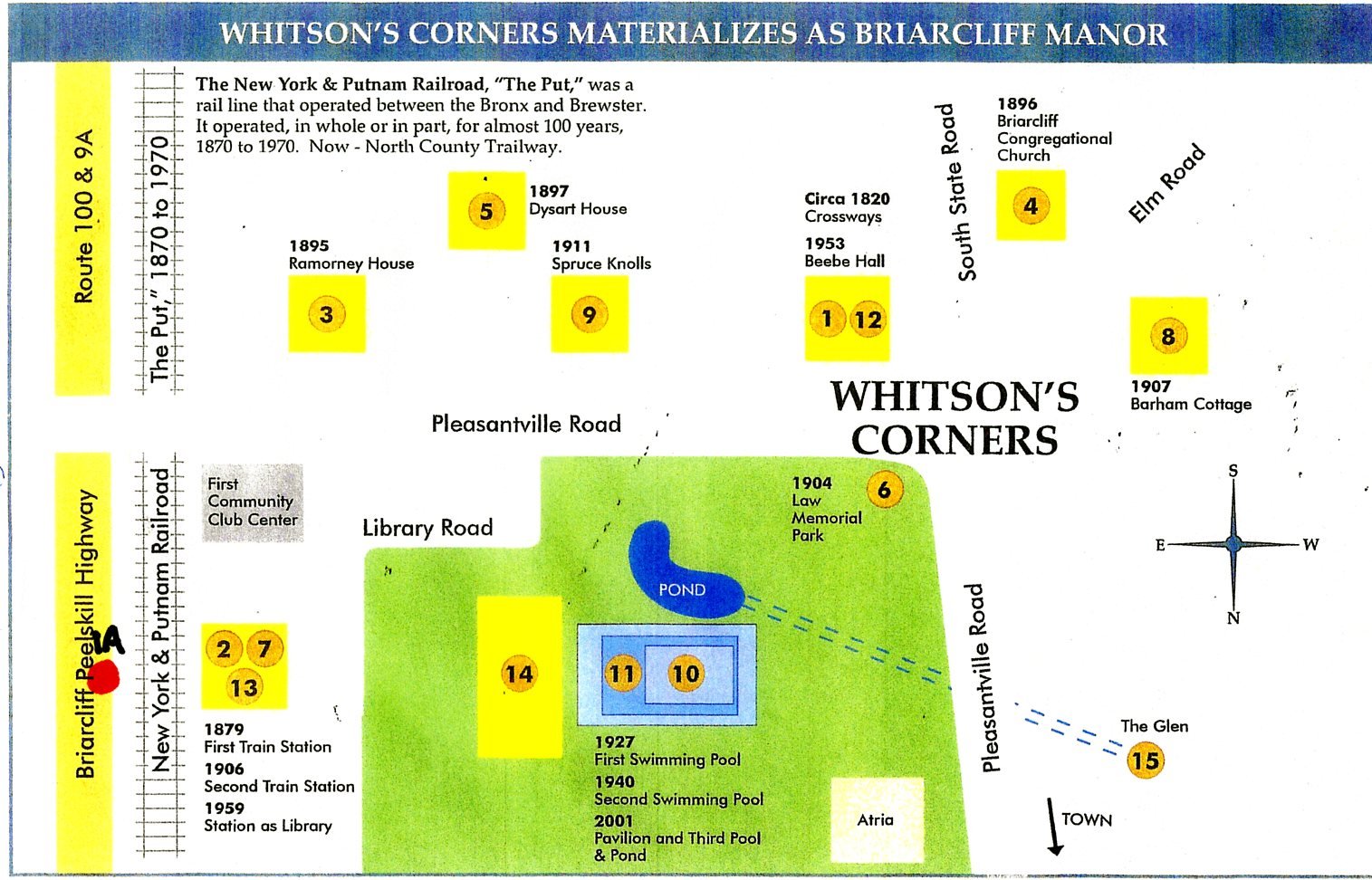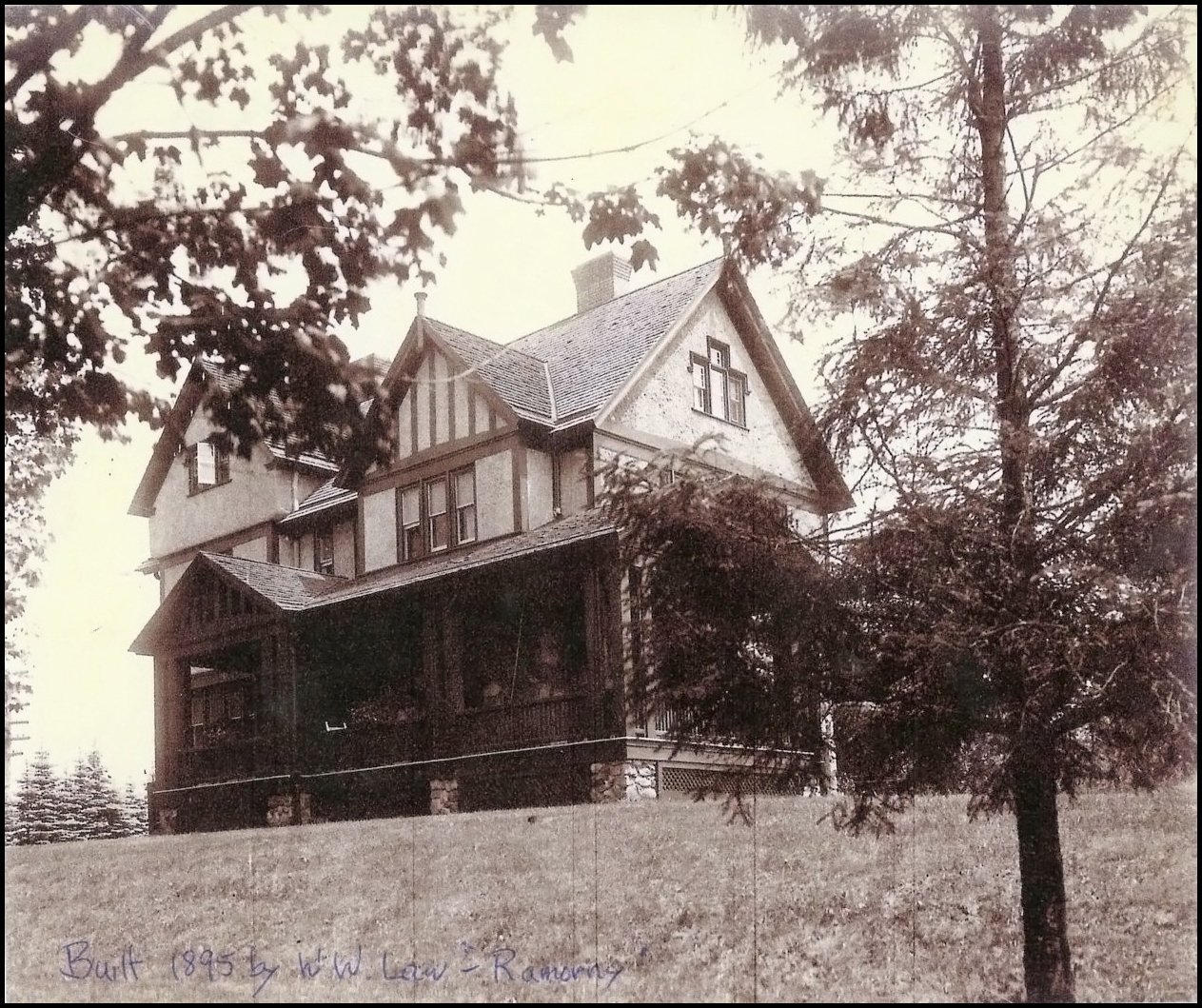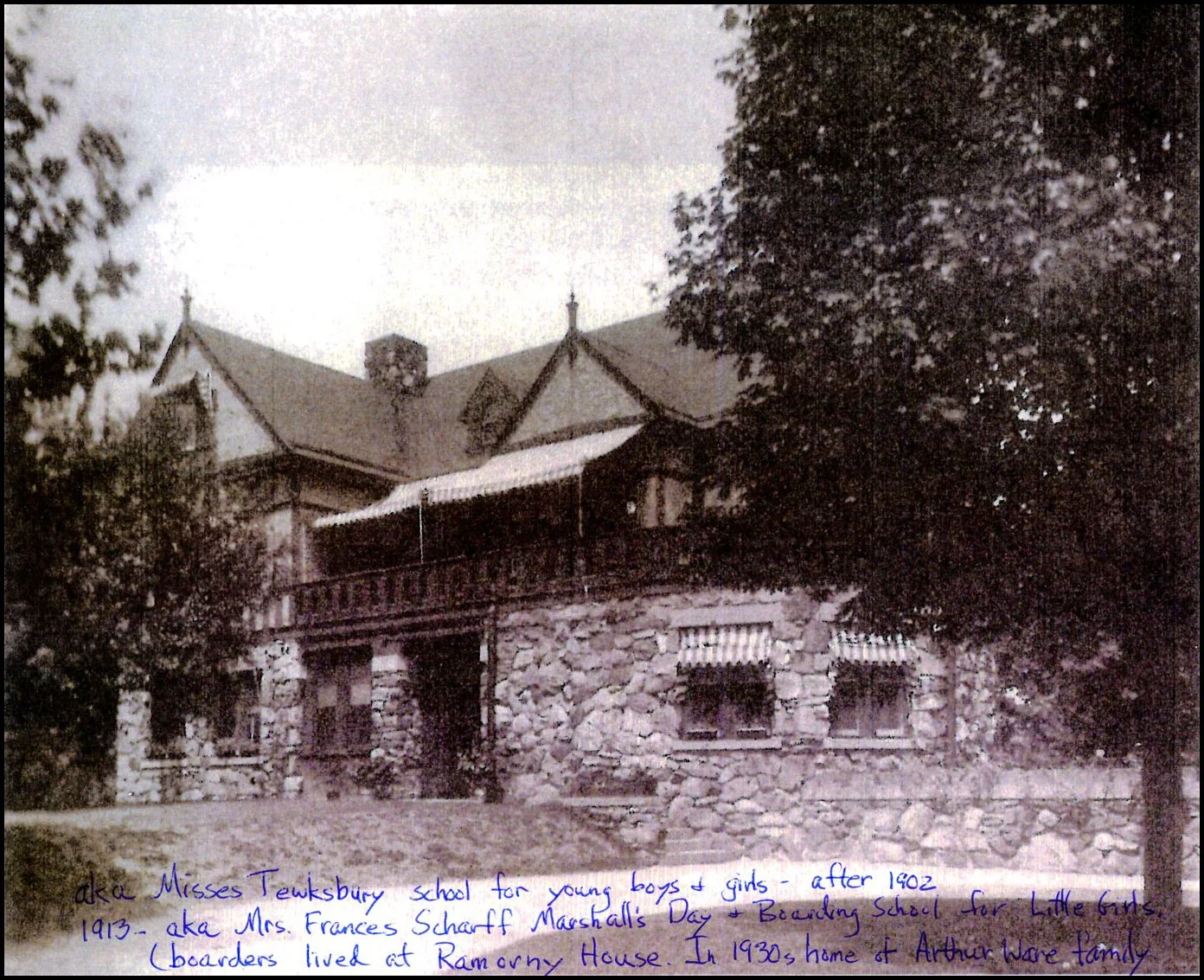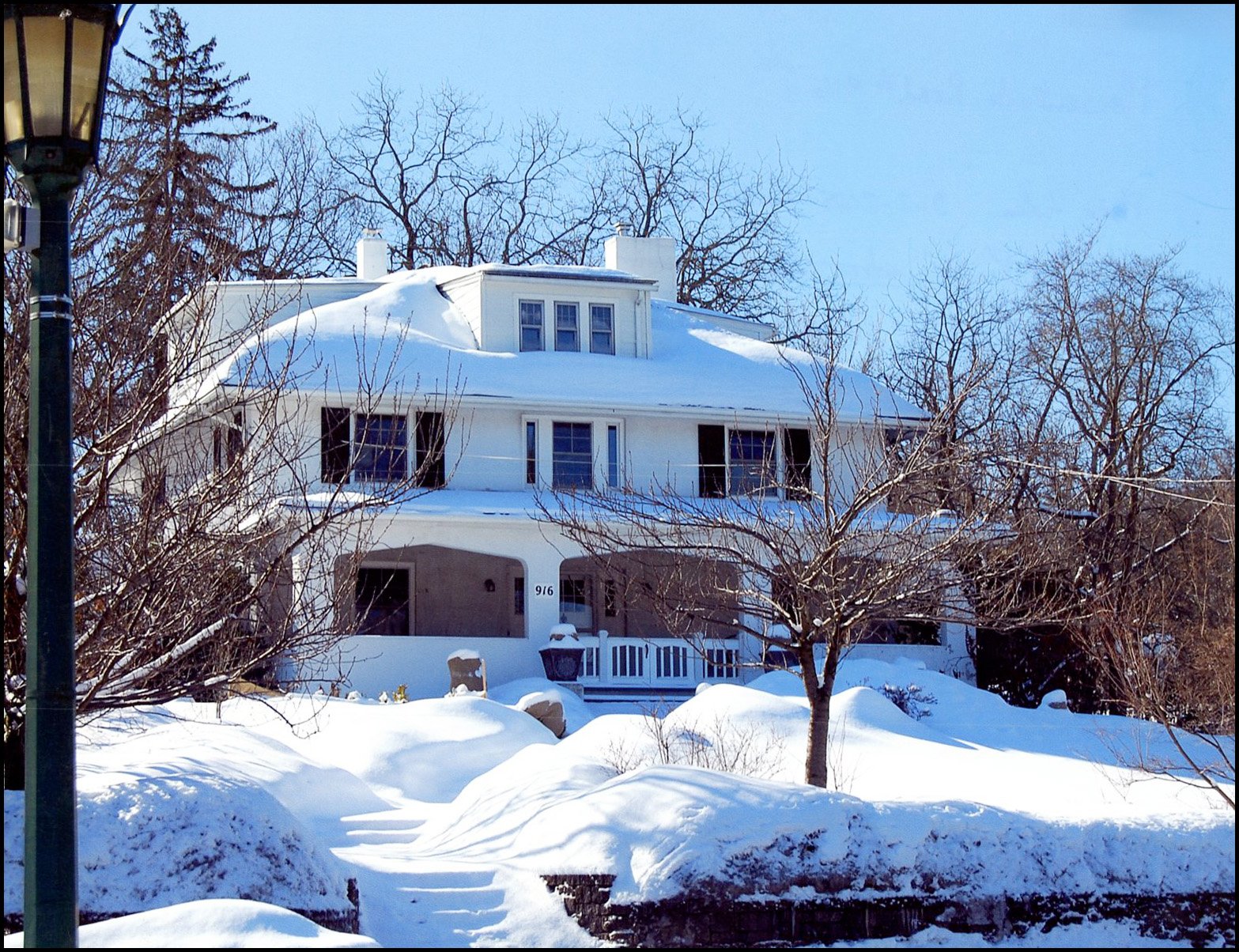Whitsons Corners Materializes as Briarcliff Manor: A Historical Guided Walk. Notebook 2023-8
By Karen K. Smith (BMSHS) with assistance from Michael Feist (Wikipedian); Carol Reif (Gannett Journalist) ; Alex Vastola (Trustee); Howard Dale (Trustee)
Briarcliff Manor is a heckuva big place to be called a “village.” It is part of both the Town of Ossining and also the Town of Mount Pleasant. But it shouldn’t be a big surprise because as of the early 1900’s, Walter Law had purchased 5,200 acres of land and was the largest individual landowner in Westchester County. The Village of Briarcliff Manor was his handiwork.
The beating heart of the village is the tiny, tree-lined area once known as Whitson’s Corners. No matter how much things have changed, the site of its original settlement has managed to remain pretty much the same.
Dotted with the mansions of millionaires from early days, the village has seen some of these private estates developed. Yet, the close-knit community’s traditions and values are still reflected in the architecture of many homes and buildings that are still standing. The aura of early Briarcliff Manor remains.
Standing in the middle of Law Memorial Park, at the corner of Pleasantville and South State Roads, and turning 360 degrees, you can get a sense of the vast amount of history that Briarcliff Manor has managed to pack into this space.
A mogul of milk and roses, Walter W. Law; a nuclear physicist, Eugene Booth; opera singer, Kitty Moran Douglas[; notable architects, Arthur Ware, Sr. & sons; one of the foremost African-American leaders of the late 19th and early 20th century, Booker T. Washington; New York Governor Franklin Delano Roosevelt; and Mark Twain’s lawyer, William Woodward Baldwin have all tread the sod at Whitson’s Corners.
Figure 1: The Crossways ca. 1820:
1. THE CROSSWAYS ca. 1820. Although part of the Frederick Philipse estate, or manor, in the late 17th century, the area called Whitson’s Corners was named for the prominent Whitson family. Joseph Whitson built the house, which came to be known as The Crossways near the corner of Pleasantville and South State Roads. The Whitsons moved to this area from New Castle in the early 1880s and dominated the economic landscape until one Walter William Law blew into town with big plans and deeper pockets in the late 1890s.
Law, who became a carpet magnate, was born in England in 1837 and immigrated to the United States in 1860. He lived and thrived economically as the W. & J. Sloane Furniture senior veep and liaison to the gigantic Alexander Smith & Sons carpet factory in Yonkers. Ostensibly, after suffering from a bout of tuberculosis, Law took his doctor’s advice, packed up his family, and hightailed it to the fresher air and open spaces of rural Westchester. In 1890 Law forked over $35,000 to James J. Stillman, wealthy businessman, banker and landowner, for 236 acres of land with the hope of turning what Law called a “small” and “unprofitable” operation off Pleasantville Road (near where St. Theresa Church now stands) into a going agricultural concern. Law also began a business growing and selling American Beauty roses.
.
When Law finally retired from the rug biz in 1899 and went full-steam ahead with Briarcliff as his second career, he established the School of Practical Agriculture and Horticulture in 1900. His farm’s dairy products were of such superior quality they became highly sought after by top New York City hotels and restaurants. By 1902, Law had plowed several million dollars into his new hobby. According to the New York Times of 1901, he quickly owned all of the mile-square area of land, with the exception of two, small pieces (which we aren’t able to be specific about).
The farm operation pulled up stakes and moved to Pine Plains in Dutchess County in 1907, Law but was not done with building his real estate fiefdom. He erected guest lodging at Dysart House on Pleasantville Road opposite the Briarcliff Manor train station (now the library), and then he built the Briarcliff Lodge, which became the top resort in the Hudson Valley and beyond attracting all sorts of big wigs. All Saints Episcopal Church was established in 1854. The Rev. John David Ogilvy was the first rector. He gave the land on which it was built (corner of Old Briarcliff Road and Scarborough Road) “Brier Cliff” as a nod to his Irish ancestral home. The addition of Manor was suggested by Law’s friend, Andrew Carnegie, when he kidded Law saying he was the Laird of the Manor. Law liked the sound of it and the name stuck!
The Whitsons themselves had not been slouches in the real estate arena. Joseph Whitson’s three nephews – John, Richard and Reuben – collectively owned more than 400 acres of land. John inherited The Crossways. Richard Whitson built a home, which still exists, near the north corner of Todd Lane and Pleasantville Road. Reuben Whitson’s house is located at the corner of Chappaqua and Washburn Roads near what is now the Taconic Parkway.
The Crossways had many incarnations – first, as a home, then as a post office, a teahouse and as the site of very popular village fairs in 1943 and 1944. Its great elm trees provided the backdrop for local folks to display the bounty of their WWII Victory Gardens, their home-canned jams and jellies, homemade pies and cakes, and flower arrangements, as well as farm animals and family pets. It was torn down to make way for The Briarcliff Congregational Church’s new parish house, Beebe Hall, which was completed and dedicated in 1957.
2. THE FIRST TRAIN STATION – 1879. The first train pulled into Whitson’s Station in 1879. The building served Briarcliff Manor for 27 years. In 1906, the little building, having been considered not sufficiently grand, was loaded onto a flat car and moved to Millwood. Sadly, after suffering years of deterioration and neglect, it was torn down in 2013.
Figure 3: The first Station - 1879
Figure 4: Ramorney House ca. 1895
3. RAMORNEY HOUSE. This large and beautiful home on Pleasantville Road was built around 1895. It was probably designed as a “show house” to entice prospective home buyers. However, we know it was the home to Eugene T. Booth, an American nuclear physicist who was a member of the historic Columbia University team, which worked on the Manhattan Project; and Andrew J. Vosler, a prominent local citizen and member of the Board of Education.
Figure 5: Ramorney House - 2015
Figure 6: Briarcliff Manor Congregational Church - 1896
4. THE BRIARCLIFF CONGREGATIONAL CHURCH – 1869. The BCC was an outgrowth of a Sunday School that was held at the early White School. George A. Todd, Jr. was the schoolteacher, and later superintendent, from about 1867 to 1906! Todd, sensing that locals needed a more permanent place to gather and worship than the small one-room schoolhouse, approached Law with the idea for a brand-new church. Law, perhaps eager to bolster his real estate empire, jumped at the chance to help. Law gave the land and Todd donated the stones to build it. Others contributed lumber and labor to the project. The church was officially dedicated and incorporated in 1897 and “opened” as a Congregational Church. Law had been an elder in the First Presbyterian Church in Yonkers, but he gathered together folks connected to the project for a vote on the denomination of the new church, which was chosen for its “democratic policy.” There were 33 charter members.
Henry Sloane Coffin, president of the Union Theological Seminary in Manhattan, and one of the most famous ministers of his time, preached from the pulpit. Booker T. Washington and Dr. Emerson Fosdick did as well.
In 1898 Law gave the first Tiffany stained-glass window, the “Joseph Window” (Joseph and his Brothers) to the BCC. The dedication reads: “Erected by Walter W. Law in Affectionate Remembrance of 1810 William Sloane 1879 of New York 1879 and of 1819 Euphemia His Wife 1886”. Law had been Sloane’s protégée in the carpet business.
Figure 7: The Briarcliff Congregational Church Today
The east transept window was given in 1929 by Walter Law’s children of W. W. Law in memory of their parents Walter W. Law (1837-1924) and Georgianna Ransom Law (1829-1910). It was designed by Arthur Ware, Sr., local architect and church member and produced by the John Hardman Studios in London. It recreates the view from the Law Manor looking westward toward the Hudson River with the spire of All Saint’s Church in the distance. This is distinctive because, at the time, windows with “landscape” subjects were uncommon.
The west transept window is a triumph of landscape design done by the Tiffany Studios, installed 1906. The inscription reads: “In Affectionate Memory of his Mother and Father by Walter W. Law.” Five smaller Tiffany windows portray biblical figures. All the Tiffany windows at Briarcliff Congregational were commission and installed by 1906.
Many people comment on the three large, Oriental stone lanterns at The BCC. Initially one was placed at the church and the other two were placed at the Lodge when it was first built. In 1994, when King’s College closed, the college agreed that the two remaining lanterns at the Lodge were to be transferred to the church grounds.
Figure 8: One of the Lanterns
Figure 9: The Dysart House ca. 1897
5. THE DYSART HOUSE. This beautiful house-on-the-hill sports a fieldstone foundation, an upper story of half-timber and stucco and pointed wooden finials. Built by Walter Law to be a large guest house across from the railroad station (before the Lodge was finished). It was probably named after Dysart House in Kirkcaldy, Scotland. When the Lodge was completed and guests could be accommodated there, the house became a school for boys and girls run by the Misses Tewksbury between 1902 and 1913. There are still school bells in the house.
Figure 10: Entrance to Law Memorial Park (1904)
6. ENTRANCE TO LAW MEMORIAL PARK (1904): Law donated seven acres of land to the village. Originally known as Liberty Park, and now known as Law Memorial Park, it is thought to have been designed by Frederick Law Olmsted, Jr. and John C. Olmsted, who were the sons of Frederick Law Olmsted, noted American landscape architect. The stone walls apparently are farm walls that have survived since the village was known as Whitson’s Corners.
Figure 11: Briarcliff Manor Train Station built by Walter W. Law 1906
7. SECOND TRAIN STATION – 1906: Law wanted a train station where wealthy residents and visiting fashionable friends could be comfortable, so one was built to cater to the genteel crowd. It sported flowers, oriental rugs and fancy Mission-style furniture. By 1963 the Putnam Division of the New York Central Railroad was abandoned north of Elmsford and the train tracks were removed. Three years later, the empty railroad right-of-way was used to create Route 100 and in the early 1990’s, the North County Trailway for hikers and bicyclists was built parallel to the route and is in frequent use today.
Figure 12: Barham Cottage - Today
8. BARHAM COTTAGE – 1907: Again, the fine hand of the “Laird” can be detected. Law’s real estate holding company put it and other buildings up about this time. The cottage, located on the west corner of Elm and Pleasantville Roads, was made of stone and boasted “fireproof tile and cement.” On December 29, 1907, in the publication Briarcliff Once-a-Week, it and other “cottages” were described as “showing to the outside world that country home construction in Briarcliff Manor is finding expression in the very last words of the building vocabulary.”
Figure 13: Spruce Knolls as of 2015
9. SPRUCE KNOLLS – 1911: This imposing, little-changed house was the home of William Woodward Baldwin, Esq., one of Law’s attorneys. Baldwin, lawyered the benighted “Plasmon Company of America” deal with Law, Mark Twain and other investors. Plasmon’s factory was located on Woodside Avenue in a stone building currently used by Briarcliff Classic and Imported Car Services. Plasmon, the company claimed, was a skim milk casein, or protein that possessed “all sorts of marvelous qualities.” Twain, who was acting president of the company, which eventually went bankrupt, had written in a testimonial to the effect that if you ingested Plasmon and “trusted in God, you were all right.” When the casein hit the fan and the company faltered. Twain would only admit to being its nominal vice president. Baldwin, meanwhile, lived well in Briarcliff Manor for 27 years, served on the local Board of Education, and was a congregant of the Briarcliff Congregational Church.
10. FIRST POOL (1927): The first pool was built for $8,641 with the proceeds of fire insurance money after the Community Center burned down. It was one of the first municipal swimming pools in Westchester. The pond and the pool shared a common wall, and when it rained heavily, pond water would spill into the pool and startled swimmers would sometimes find themselves sharing personal space with frogs, fishes and turtles. Today, the park has paved trails, tennis courts, a kiddie pool, pond, concession stand, and pavilion, in addition to a 116-by-75 foot swimming pool. There is no fishing or swimming allowed in the pond, but it is a pretty sight and a good backdrop for family photographs.
Figure 14: One of Westchester County’s first municipal swimming pools ca. 1927
Figure 15: The Current Pool
11. SECOND POOL (ca 1940): Details are few here.
Figure 16: Beebe Hall
12. BEEBE HALL (1953): To build a new parish house, the Briarcliff Congregational Church purchased The Crossways and, a year later, adjacent land belonging to James Finne. The building was completed and dedicated in 1957. In 1986, the church named the hall in honor of the Rev. Richard K. Beebe, who had served as its pastor and who had been responsible for the development of the parish house and meeting room.
Figure 17: The Library Building Today
13. STATION AS LIBRARY (1959): The library has had a long and nomadic history. It was founded in 1914 by Edward S. Arnold at the Briarcliff Community Club. It moved from place to place for thirty years until 1959 when it set up shop in the old train station. The train station was repurposed as the village library in 1959 by William Sharman. The exterior was preserved to retain the design of the original train station. In 2009 a two-story expansion and modernization was completed, replicating the half-timber, stucco Tudor Revival architectural details that are so quintessentially “Briarcliff Manor.” Finishing the Community Center will be the last part of the renovation.
Figure 18: Law Park Pavilion
14. PAVILION (2001): The old pool house was torn down and rebuilt. Now the seven-acre park has pool decks, a redesigned and filtered pond, sidewalks, lights, benches and other goodies – all for a mere $4 million
Figure 19: The Glen
15. THE GLEN AND THE POND: And just where does the water for the pond come from? Look west from The Atria driveway entrance and you’ll see a deep ravine coming down from the Trump National Golf Course. This is among the many things that have hardly changed since this place was Whitson’s Corners.
Briarcliff Manor is rich in history and although man things have changed, the village has retained the feeling of belonging, the memory and pride in its history and a deep commitment to the community in which we live.
Sources:
Briarcliff Manor 1902-1952
A Village Between Two Rivers: Briarcliff Manor 75th Anniversary
The Changing Landscape: A History of Briarcliff Manor, Mary Cheever
Images of America: Briarcliff Lodge, Rob Yasinsac
Files and Images from the Briarcliff Manor-Scarborough Historical Society
